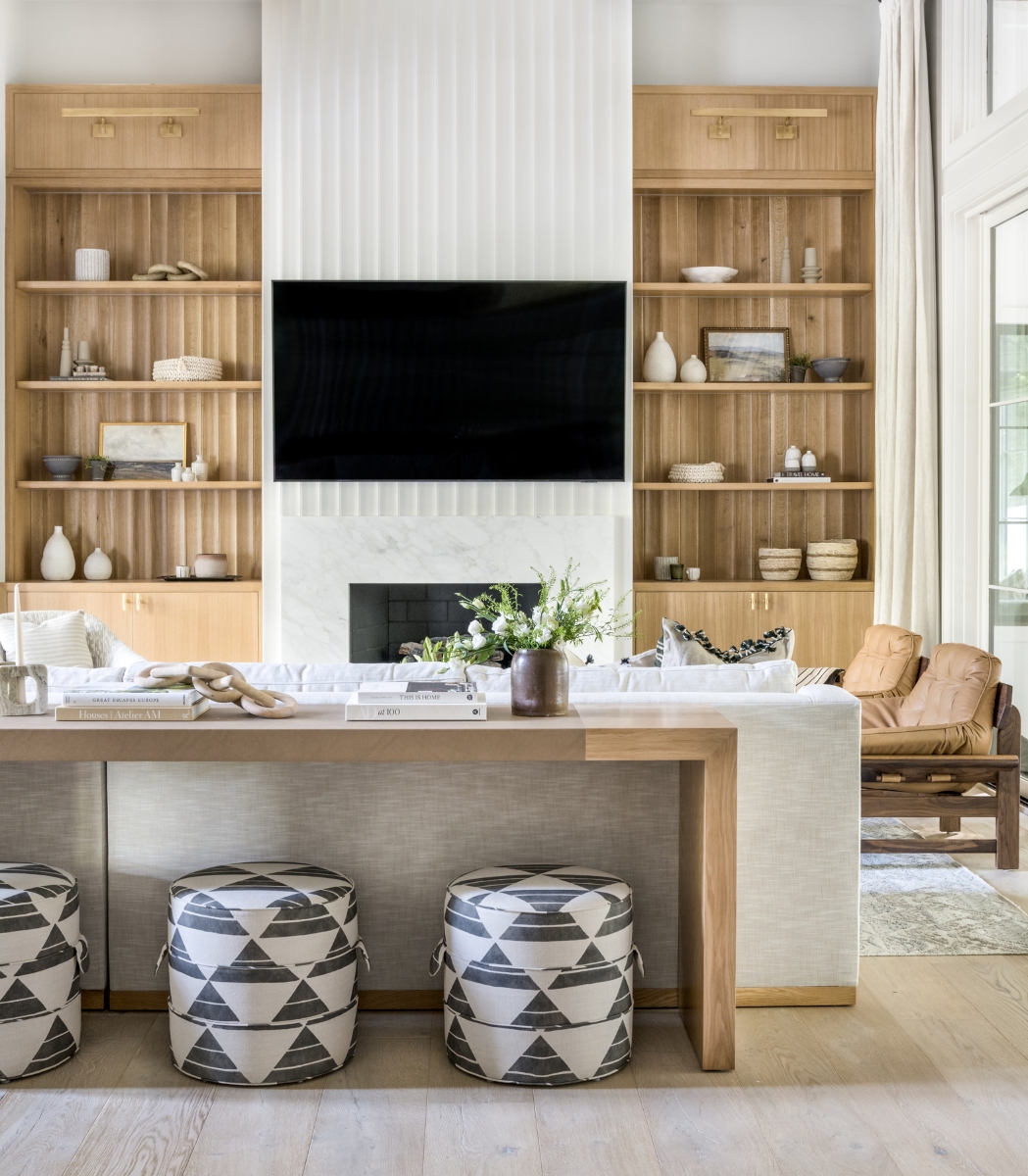Can you believe that up until this point in time, all of our projects have been in California? That is until we did a Nashville home remodel!
Introducing… Nestled in Nashville! Being able to travel to Nashville to help our clients make the home of their dreams a reality was some of the most fun I’ve ever had on a job.
If you’ve been coming here for a while, you’re probably wondering if it fits the typical coastal cool style we’re used to in Southern California. The answer is… yes and no! We took this eccentric Nashville home with tons of wonderful space and gave it some California touches here and there. I’d say that our clients were quite pleased with the turn out, as was I! The end result is all we could have dreamt of and more. Interested to see inside of our very first out of state project in Nashville? Below, you’ll find a room-by-room breakdown of the home remodel.
Family Room
To kick things off, let’s start with the family room. We ripped out the old flooring and put in some new, lightly stained wood. The end result looks fantastic with the furniture and fireplace situation. The fireplace and custom built in media console is definitely what we wanted the focal point of the room to be. Using a custom rift-cut white oak for the fireplace and display shelves, this space is the ultimate hangout. The hearth itself is made from calcutta vagli, which is basically a luxe marble. The firebox paint we opted for is Black Eggshell by Dunn Edwards.

If you look to either side of the fireplace, you’ll notice some custom built-ins we installed. I’m in love with the finished product, partially due to the paint choice of Droplets Eggshell by Dunn Edwards. Using a custom rift-cut white oak for the shelving, we opted to decorate the space with muted, neutral tones. We even incorporated some leather pieces for a bit of texture and to bring in some Nashville-esc design elements.
Then there’s the stunning couch. Since there’s so much space in this particular room, we decided to scale up. The light color and plush feel of the couch make it ultra-cozy (seriously, you won’t want to get up!). Our clients will definitely be spending a lot of time here!

Kitchen
Next up for our Nashville home remodel is the kitchen. For the backsplash, we went with a bone-colored zellige design. The coloring brought in some dimension and plays well with the rest of the kitchen. We also installed an all-new tartufo honed countertop on the island. The darker hue looks great against the stark brightness of the kitchen—don’t you think?

Looking at the pictures, you’ll probably notice a lot of wood—the island, island seating, and the range hood were all made from custom rift-cut white oak. I love the solidarity it all brought about. We wanted to keep this space light and airy with neutral tones. Keeping in mind, this space would be multi-functional for cooking and gathering, we added in storage along with our Allemande Bar Stool in Black Oak for optimum seating.

Lounge
Then, we moved onto the upstairs lounge area, and it was a dream. Nestled in the corner when you walk up the stairs covered in our Florita Chandeliers and Pendants, you’re met with a relaxing and inviting set-up.

We arranged two custom-made matching chairs on either side of a stunning black side table which resulted in a contrasting look that encompasses the overall look and feel of the home. Paired atop our beautiful Pierre Rug, this is such a great spot to read a book or enjoy a glass of wine. As for the walls, we opted to paint them Whisper by Dunn Edwards – a favorite neutral color of mine. Lastly, we can’t forget about these custom olive ottomans!

Master Bedroom
Next up is the master bedroom—a place meant for a king and queen. Featuring beautiful, stunning natural light, we had a lot to work with! We opted for a four-poster canopy style bed, similar to our Becquerel Bed, and it became the focal point of the room. We opted for neutral hues and our Positano Rug underneath, as well as two side tables with matching lamps on either side of the bed.

My favorite part of the master bedroom has to be this cute little nook right next to the windows. Gauzy, flowy curtains are easily accessible and can be drawn open or closed seamlessly. Here, we put two neutral colored chairs with our Gunner Side Table in between.

Her Office
The backdrop was our main focus in this room (besides the furniture, of course). The team and I were so thrilled to see our vision come to life here in our client’s office. We incorporated built ins and lower cabinets made of custom natural white oak which gives some much-needed dimension. Not to mention, the custom built ins make for great storage of her favorite LG Shop decor items. Now she can take her zoom meetings in her comfortable Margot Chair with the ultimate backdrop, wouldn’t you agree?

His Office
We opted for moody, darker colors in this office for a more masculine feel. The Jasmine Desk next to the black couch gives off some major Nashville vibes. I believe our client will be able to get tons of work done in this area while feeling inspired by his surroundings.


Thanks for stopping by! I hope you enjoyed learning about our Nashville remodel! Be sure to follow along on Instagram @LindyeGalloway for even more behind-the-scenes info on this project.
If you liked this home remodel, I think you’ll absolutely love this Newport Nordic kitchen and pantry reveal!
