We recently moved into a new LG Studio and Shop Headquarters, and I am thrilled to finally share the end results!
Our previous studio simply couldn’t hold our growing team, and after we were practically bursting at the seams, we made the move into a much bigger space. Now, our LG Studio and Shop Headquarters is home to tons of storage, alcove offices, a kitchen, dining space, my personal office, Winn’s office, a conference room, reception area, patio, and even a call room. Interested in getting an insider’s look into our new LG Studio and Shop Headquarters? Continue below for pictures, details, and more!
Sample Wall/Storage
If you’re into all things organization, this just might be your favorite part of the entire space. Our sample wall is full of tons of drawers to house our samples, and it’s one of the most aesthetically pleasing aspects of the space (in my opinion!). The best part, though, has to be the last unit on the right, which is actually a hidden door! Once you push it open, it leads you into our storage room.
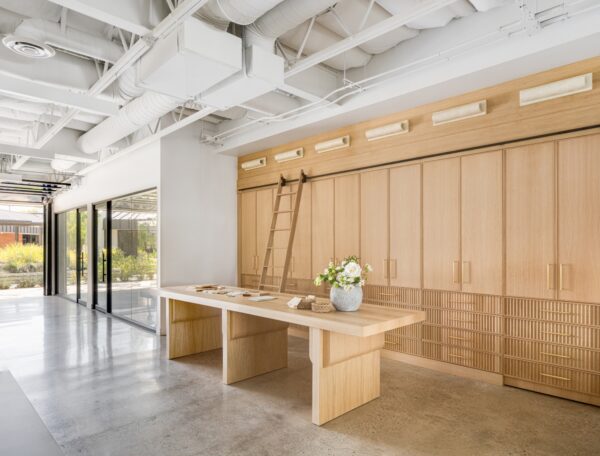
Alcove Offices
If you follow me on Instagram, you know I love anything and everything that has to do with arches. So, it should come as no surprise that I included some truly stunning arched doorways at our new HQ! Instead of typical doorways leading into offices or cubicles, we went with open-arched doorways. Each arch features reeding and lighting, and I can’t get over how beautiful it turned out.
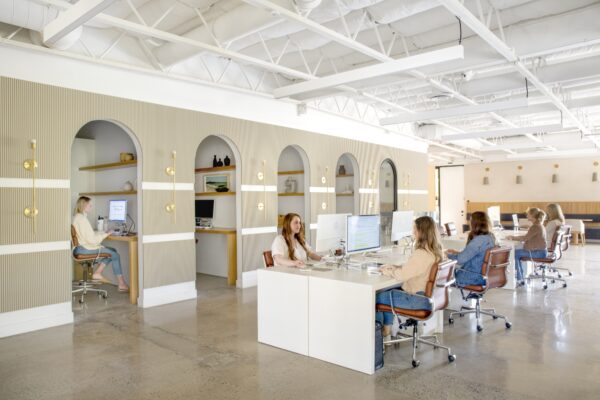
Kitchen
This is not your typical office kitchen situation. Instead of creating a tiny little nook for our employees to use, we wanted to truly spoil them and give them the Lindye treatment! Our kitchen comes complete with an oversized refrigerator and freezer, island space, microwave, sink, and, of course, tons of dishware. I’m loving the reeded detailing and the mix of open and closed storage space!
SHOP THE ROOM:
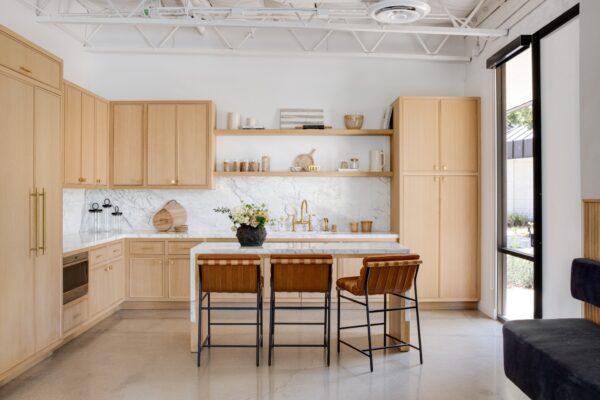
Dining/Breakout Space
In addition to the adorable kitchen, we built out a dining/breakout space, and I am in love! We didn’t want our staff to feel like they had to eat at their desks for every meal, and this community space really brings more of a homey vibe to the office. This area has quickly become a fave gathering spot for people to chat and take breaks! This space is complete with brushed lime paint, featuring its soft color and matte velvety appearance. The lime painted wall by JH Wall Paints was the perfect way to incorporate a textured look.
SHOP THE ROOM:
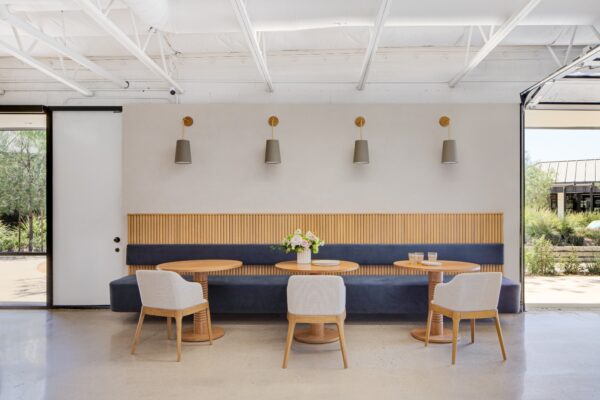
My Office
I may be biased, but I believe my office is the most inspiring minimalist workspace to begin the day at work! Featuring open windows that bring in lots of natural light, I feel like I’m in my own little oasis every time I step inside. But the best part has to be the pocket doors in the wall that go between my office and Winn’s!
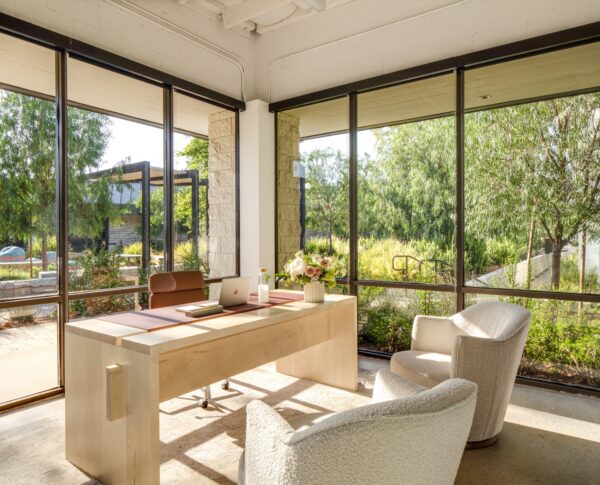
Winn’s Office
As I mentioned, there are pocket doors in between both of our offices, and Winn’s is classically masculine. For his office, we decided to go with open storage against a darker background. I love the contrast between the desk and daybed—it’s perfectly Winn!
SHOP THE ROOM:
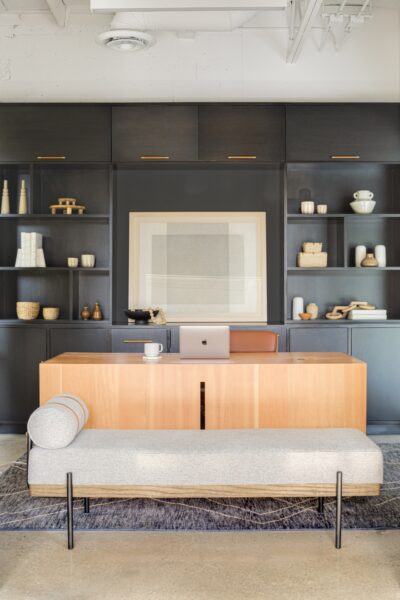
Conference Room
Here at Lindye Galloway Interiors, it truly is all about teamwork, which is why we thought it was so important to create a conference room that everyone would enjoy working in! Instead of a “typical” conference room that’s covered in dark wood, shabby carpet, and no windows, we went the complete opposite route. We opened up the space by utilizing windows and opted for a long, light-hued wooden table. It’s our go-to spot when we need to go over details and plan for projects!
SHOP THE ROOM:
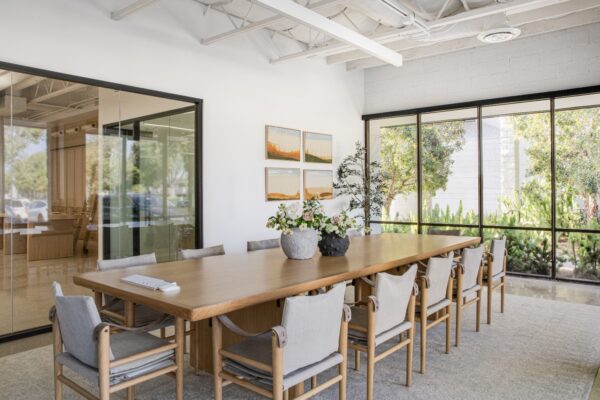
Reception/Entry
Something that we wanted to do with our new space was keep everything as open as possible, which is exactly why we went with a partition design at the entry as opposed to a closed wall. There is plenty of room for comfy seating, and guests are immediately met by our receptionist.
SHOP THE ROOM:
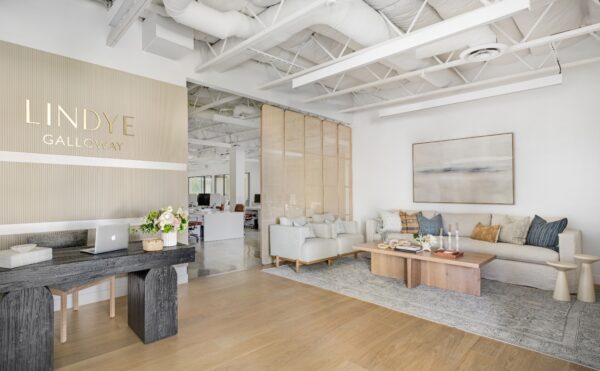
Patio
The patio area has already gotten so much use! Especially during the summer months, it’s been nice to be outside in the fresh air. There used to be a wall here, but we decided to knock it out and add a roll-up garage door instead, which is what leads to the outdoor patio!
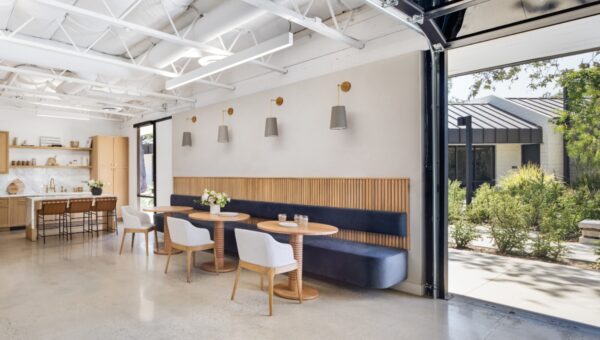
Call Room
Last but not least, we have our call room! We are all about work-life balance and think it’s very important to give our employees a safe space to unwind, take a phone call, or just take a quiet moment to themselves. Complete with steel arched frame doors, this room is the perfect getaway spot!
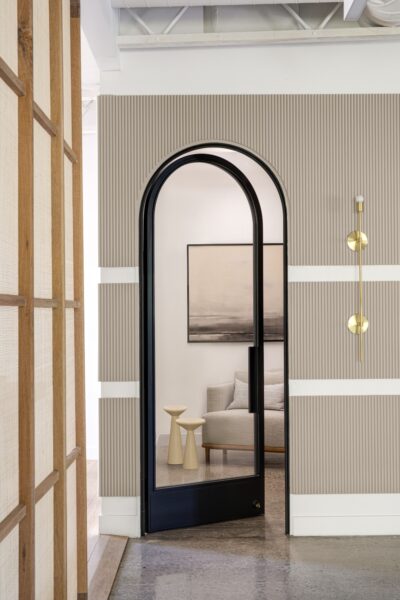
Thanks for stopping by! If you want to stay up to date on our office space, be sure to follow along on Instagram @LindyeGalloway!
Liked this blog? Click HERE to get a look at a fun summer backyard project we did with Crate and Barrel!