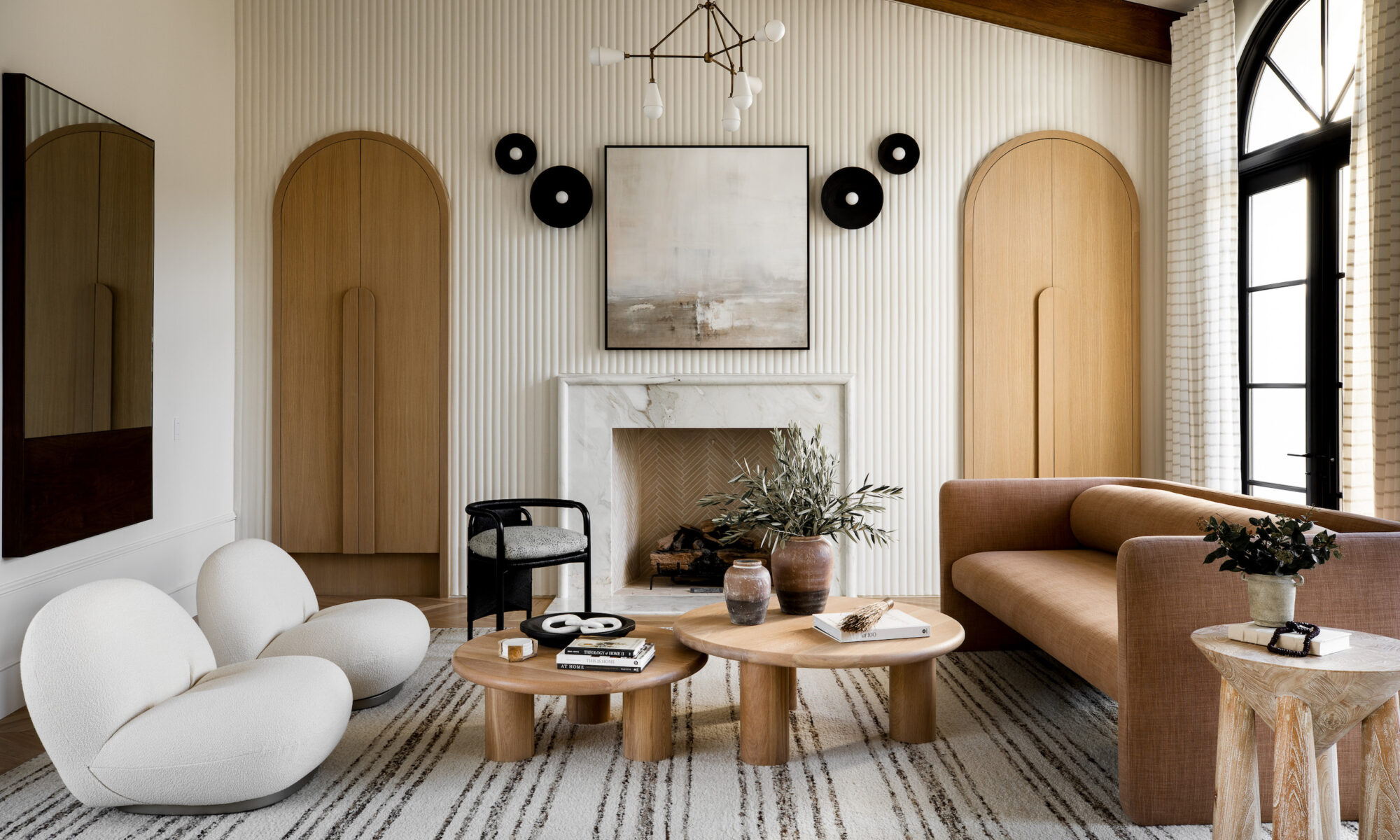Today is one of my absolute favorite days because I get to finally reveal to you a home tour we’ve been working so hard on—our Earthly Eclectic California remodel!
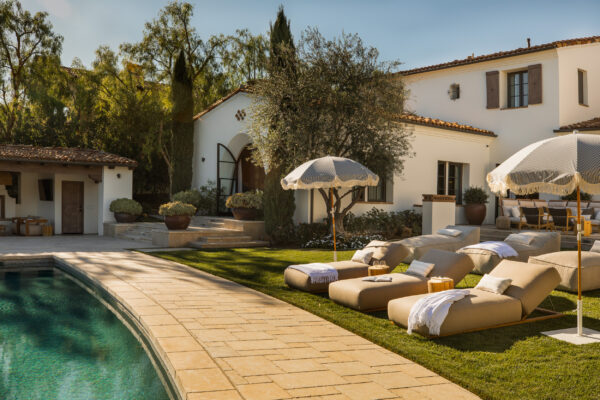
Based in beautiful Orange County, California, we decided to refer to this as our Earthly Eclectic project for many reasons. This home eloquently blends the old Spanish architectural influences with a modern style which is the perfect way to honor the original house. Now, we had a lot of space to work with here—a whopping 10,000 square feet! The remodel included: four bedrooms, living room, dining room, kitchen, breakfast nook, family room, home gym, theatre, offices, bar, and bonus room. Our clients wanted to take advantage of their ample space and truly maximize their style.
Since there is a lot to uncover here, let’s get right into it! Please continue reading below for the official home tour of our Earthly Eclectic California home remodel.
Entry
Upon first entering the home, you enter the entryway. We painted the ceiling, walls, and baseboard in Dunn Edwards Swiss Coffee. The console is vintage-inspired and sits atop a limestone-textured floor in Magnolia Artillo.
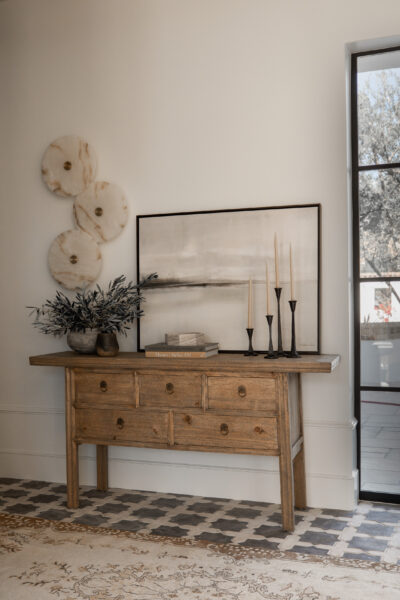
Kitchen
The kitchen floor is white oak hardwood sanded down to a natural finish. And the result is absolutely stunning! The kitchen hood is made from custom brass with Venitian plastering and looks fantastic next to the diamond-patterned backsplash in Masbah Bone. The 16 feet long island of Calcatta Vagli polished stone and a white oak countertop indeed draw you into the space. Additionally, the French stove nestles next to open white oak shelving.
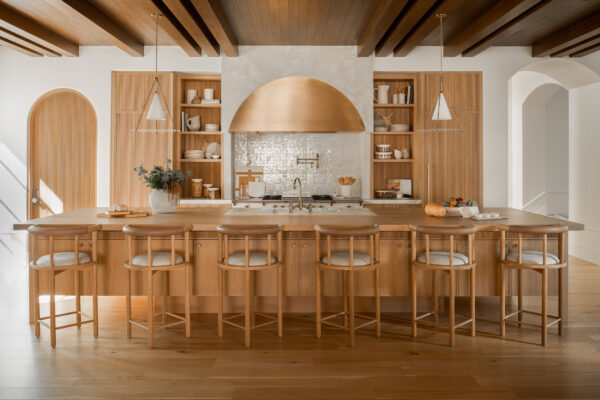
Bar Nook
The flooring in the bar nook is the same as the entryway, giving off a luxurious vibe. The lower cabinets are crafted from custom white oak, while the upper cabinets are iron. This nook is the ultimate entertaining space with the stunning backsplash in Loose Zellige Bone, clear glass, and shelving made from white oak to house all drinking essentials!
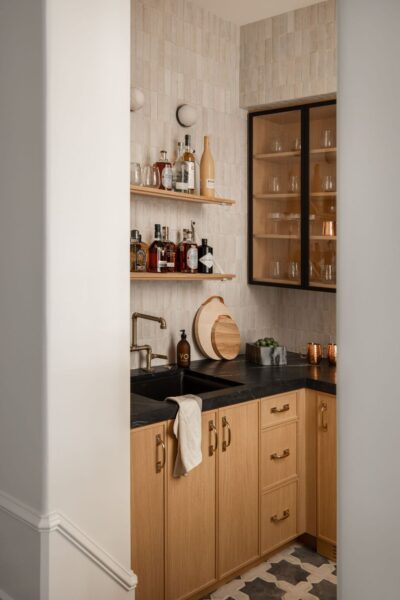
Breakfast Nook
Next up in the California home remodel is the breakfast nook, which I’m incredibly proud of. The painted drywall is the shade Dunn Edwards Swiss Coffee, which perfectly complements the brown couch and stone seating.
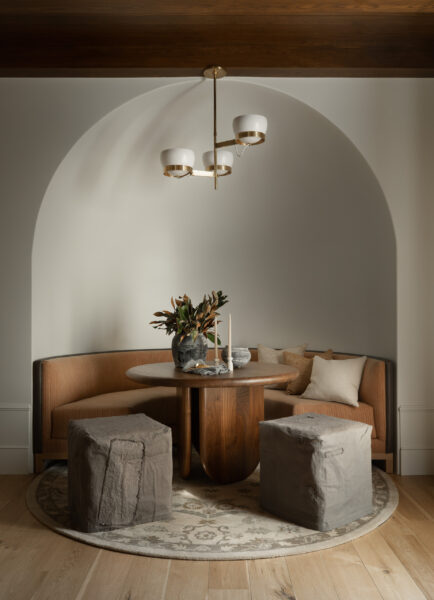
Pantry
Pantries can seem a bit boring, but not when the entryway looks like this! This pantry features an arched custom white oak door that will help our clients stay organized in a glamorous way.
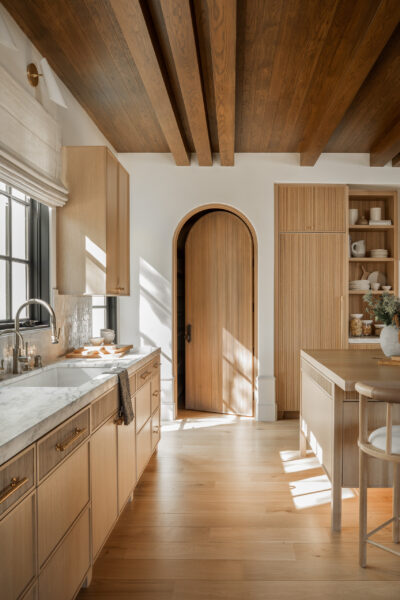
Living Room
This living room is the best place to unwind after a long and stressful day! The fireplace in raked plaster surrounded by white oak built-ins is the focal piece of the room. It pairs perfectly with the herringbone-styled white oak floorboards, which we lightened.
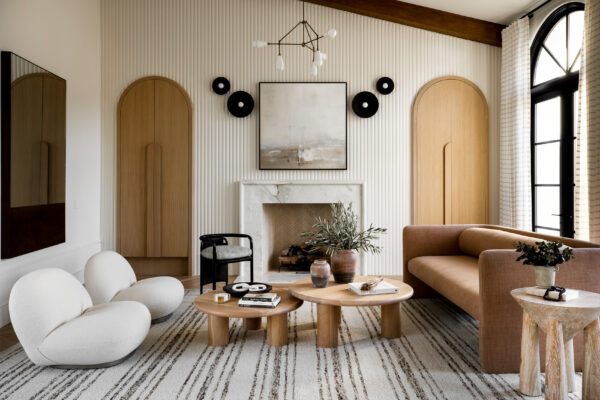
Dining Room
Our clients plan on hosting tons of dinner parties in this stunning dining room. Featuring a custom dining table, chairs, and hutch, it opens up to the same grand space as the entrance to the home. The walls and baseboards in this room are in Dunn Edwards Swiss Coffee.
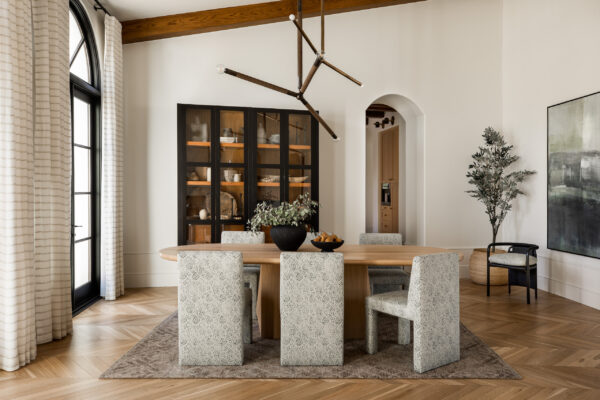
Family Room
Let’s start with the paneling in the family room! White oak is paneled and reeded, leading to concealed doors to the right of the fireplace. The main wall features a Spanish-style arched built-in along with open shelving. We went with an eclectic seating arrangement consisting of a sofa chaise, stools by the fireplace, and a clustering of chairs to maximize space.
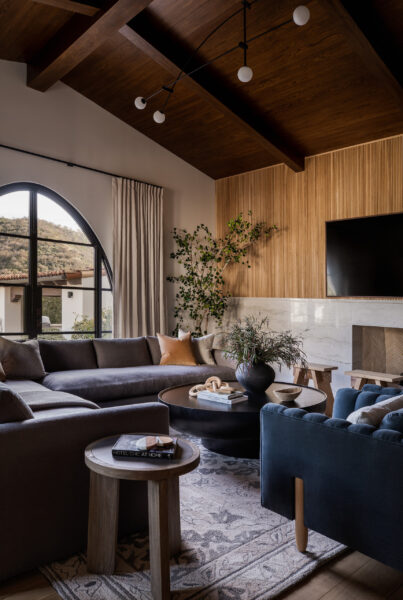
Downstairs Powder Bath
The powder bath is painted in Dunn Edwards Soot + Grass atop a cloth wallpaper, resulting in beautiful texture. The vanity comes with a clear finish atop stunning white oak in Calacatta Violetta.
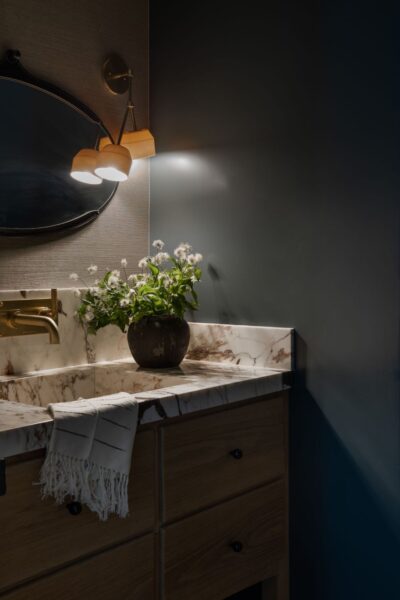
Hallway Bathroom
We used raked plaster on the walls for the hallway bathroom to enhance that Spanish-style effect we were going for. The countertop vanity (painted in Dunn Edwards Pigeon Gray) is an ebony-stain white oak with an integrated sink in Calacatta Do Brazil Quartzite. Then there are the shower walls, which have to be my favorite part of this room. We used Bejmat White Gloss + Wo Bejmat Biscuit Matte for this, and I love how it turned out.
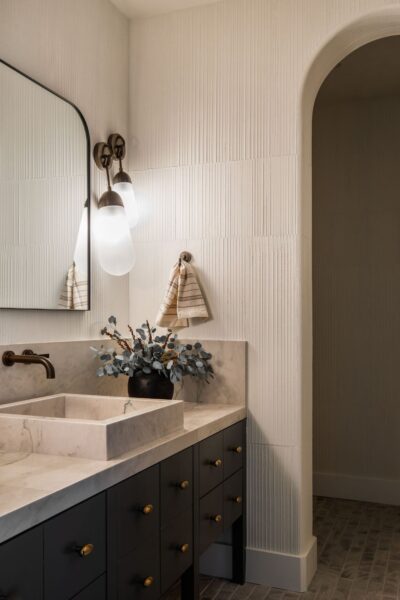
Laundry
If you constantly find yourself in the laundry room, you’ll feel a touch of envy after looking at these photos! We went with standard brick in an early grey limestone texture for the flooring. As for the countertops, we decided to do porcelain tops in Pacific White Honed. The walls are painted in Dunn Edwards Swiss Coffee, while the cabinetry is flat paneled and painted with Dunn Edwards Stone Creek. I love the scalloped band trim here as it’s the perfect little detail!
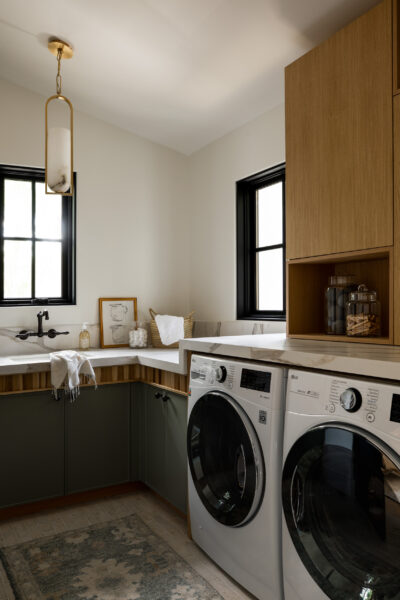
Entertainment Room
Another fun room we worked on was the entertainment area. Located at the top of the staircase and next to the primary suite and bathrooms, it’s the ultimate place to relax in the croissant-style chairs and sofa. And for this section, we stained the built-ins an ebony color.
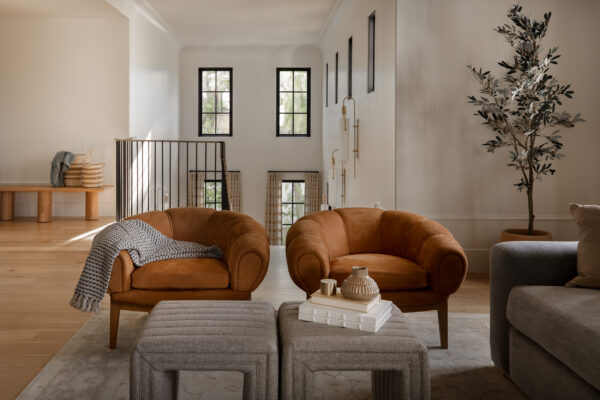
Junior Master Bathroom
We had tons of fun getting creative for the junior master bathroom in our California home remodel! It looks stunning paired with the spacious walk-in closet with custom white oak and horizontal reeded wood vanity. The bathroom walls are painted in Dunn Edwards Muslin, while the baseboards are in Dunn Edwards Swiss Coffee. As for the bathroom floor tile, we opted for Artillo Arabesque and Calacatta Cremo for the shower tile.
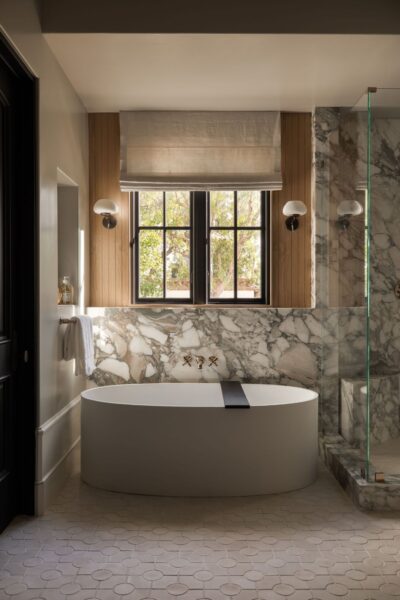
Primary Suite Hallway
I love arched details at the moment, and it’s the perfect statement in this Spanish-influenced home. With rake plaster throughout the primary suite’s hallway and the room itself, it also creeps into the bathroom entrance. It’s simply luxurious!
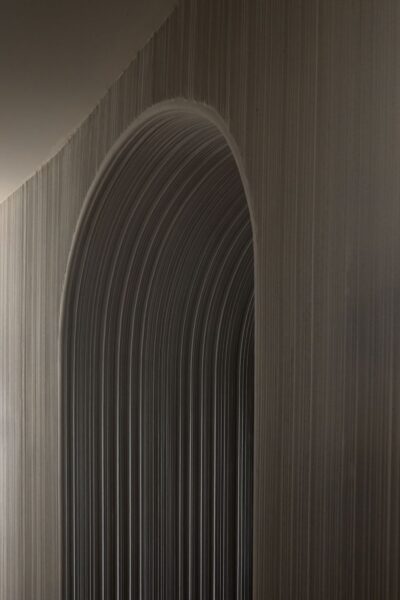
Primary Suite
Once you walk into the primary suite from the hallway, you see an ebony-stained ceiling, and wall paneling painted in Dunn Edwards Reclaimed Wood. The statement wall features wallpaper behind the bed, while the other walls were in Dunn Edwards Muslin. As for the bed, aka the star of the show, we had this custom-built from white oak and boucle, along with a boucle bench, which we now sell on our site (link here)!
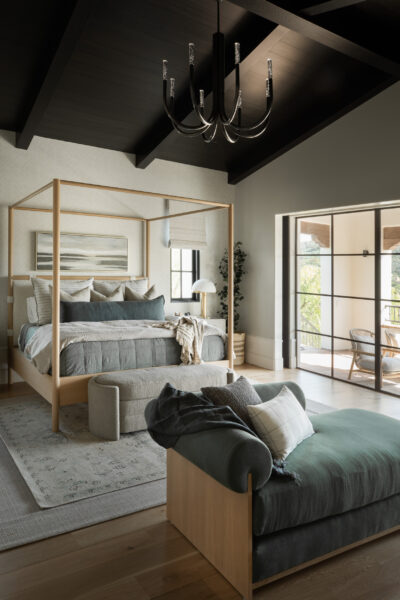
Primary Bath/Shower
The primary bathroom deserved its dedicated section. Just look at how gorgeous it turned out! The look of the steam shower with double heads pairs amazingly well with the Snow White Zellige flooring. Your eyes were probably instantly drawn to the vast back slab, which is gold polished Calacatta. There’s also a serene standing tub and glass doors enclosing it all into one space.
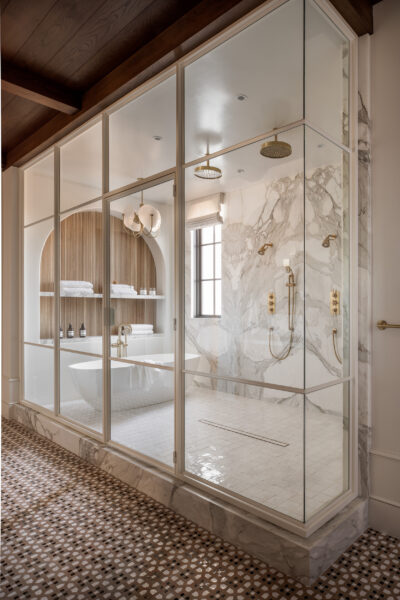
Primary Bath Vanity
With an integrated sink in gold polished Calacatta and a double vanity, there’s plenty of room for our clients to have their own space. Talk about style and functionality!
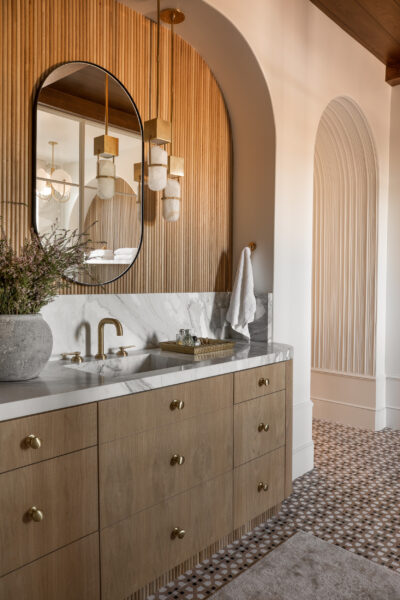
Bedroom 1 Bath
Another fun bathroom we worked on was for the first bedroom. With backsplash going from the top to the countertops in Zellig Bone, it ties in nicely with the custom white oak vanity, whose radius trim has been ebony-stained.
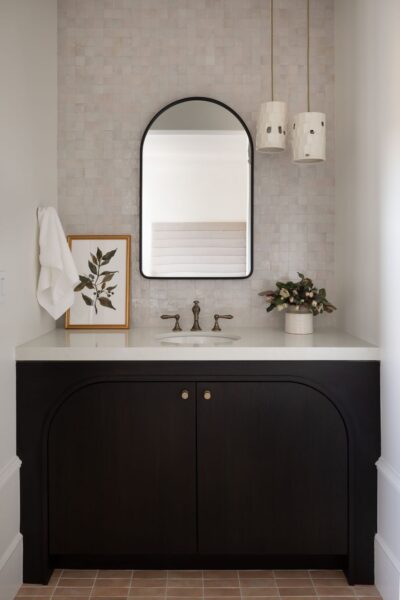
Stair Landing/Staircase
The stairs have a total moment to themselves as they are a design element uniquely different from anything else in the home. This space combines the first floor with the second story in a significant way. With a daybed at the landing, its vignette shines during the daylight. The powder-coated matte black iron hand railing on the staircase has a final touch of elegance with the custom leather-wrapped around. It’s located right off the laundry room and helps to bring these two areas together.
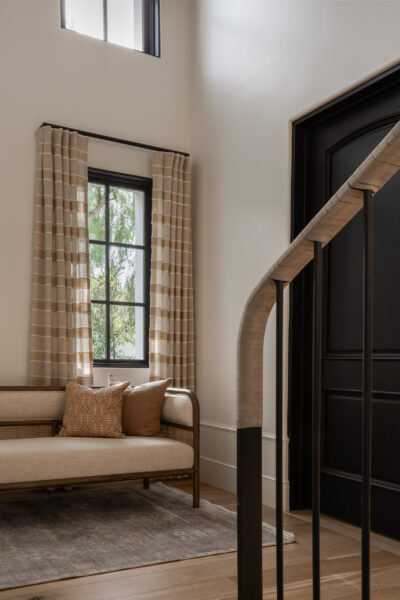
Wine Room
Every wine lover’s dream is to have their very own space dedicated to the craft. And since our clients have quite the collection, we built them out a romantic sitting space surrounded by all of their favorite things. Initially, there was red brick, but we painted over it in Dunn Edwards Swiss Coffee to make it more modern. It still has the rustic vibe, which I adore!
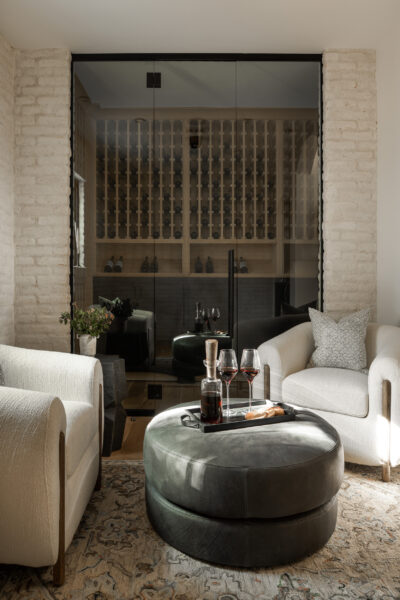
Bonus Room
I also enjoyed building out the bonus room with an arched entrance. With an underbelly made from white oak and walls painted in Dunn Edwards Muslin, this room can effortlessly house all of our clients’ treasures.
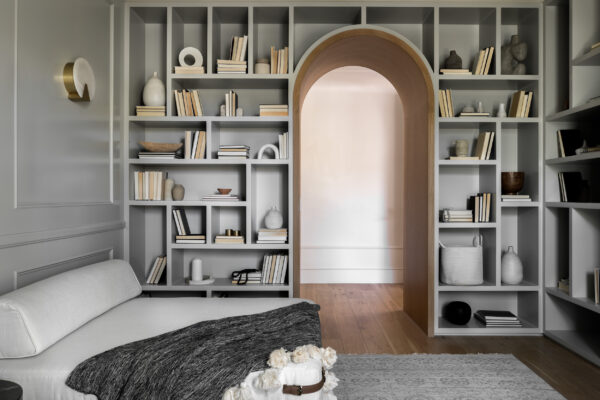
His Office
We kept his office neat and straightforward with modern touches for the man of the house. The flooring features white oak in a herringbone pattern with a brass inlay. Additionally, the built-in in Dunn Edwards Pike Lake comes across as perfectly masculine.
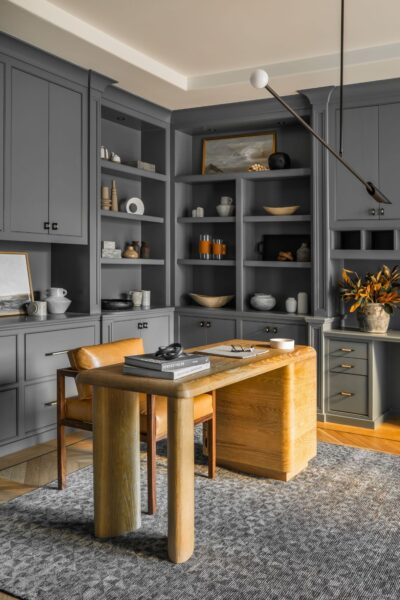
Her Office
I had loads of fun designing the office for the gal of the house. With a built-in crafted from white oak with a reeded slider, this piece helps showcase all of the girly details that make this space special. The floors are the same as his office, and if you look at the walls, you see the wallpaper up to the ceiling trim.
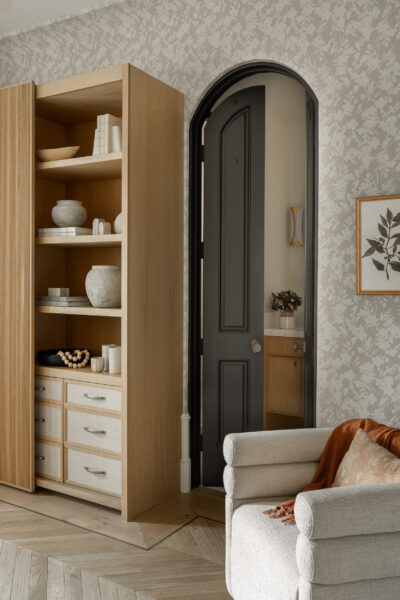
Mudroom
Last but not least on this large project was the mudroom! The white oak built-in features cabinets we painted in Dunn Edwards Plan On Gray, while the gray, rice limestone flooring added some much-needed texture.
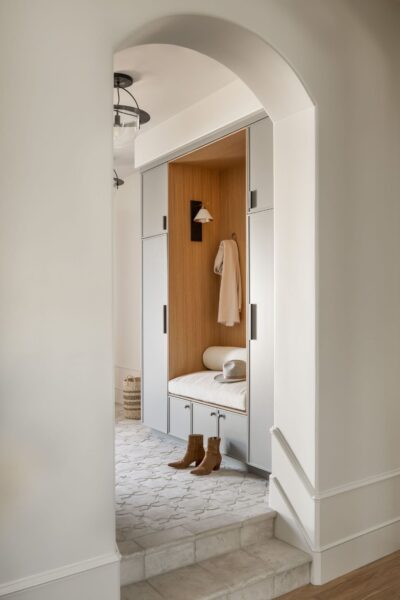
Thanks for stopping by! I hope you enjoyed this California home remodel and tour. Stay up-to-date with the latest on my Instagram @LindyeGalloway.
If you liked this home tour, I think you’ll love learning all about our Nashville home remodel.
