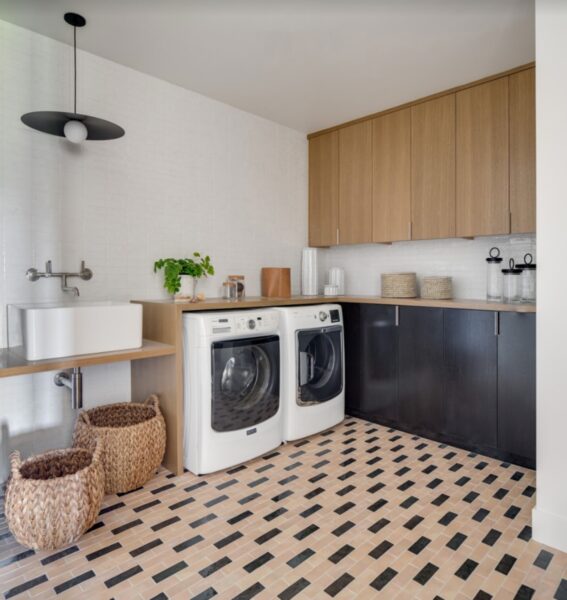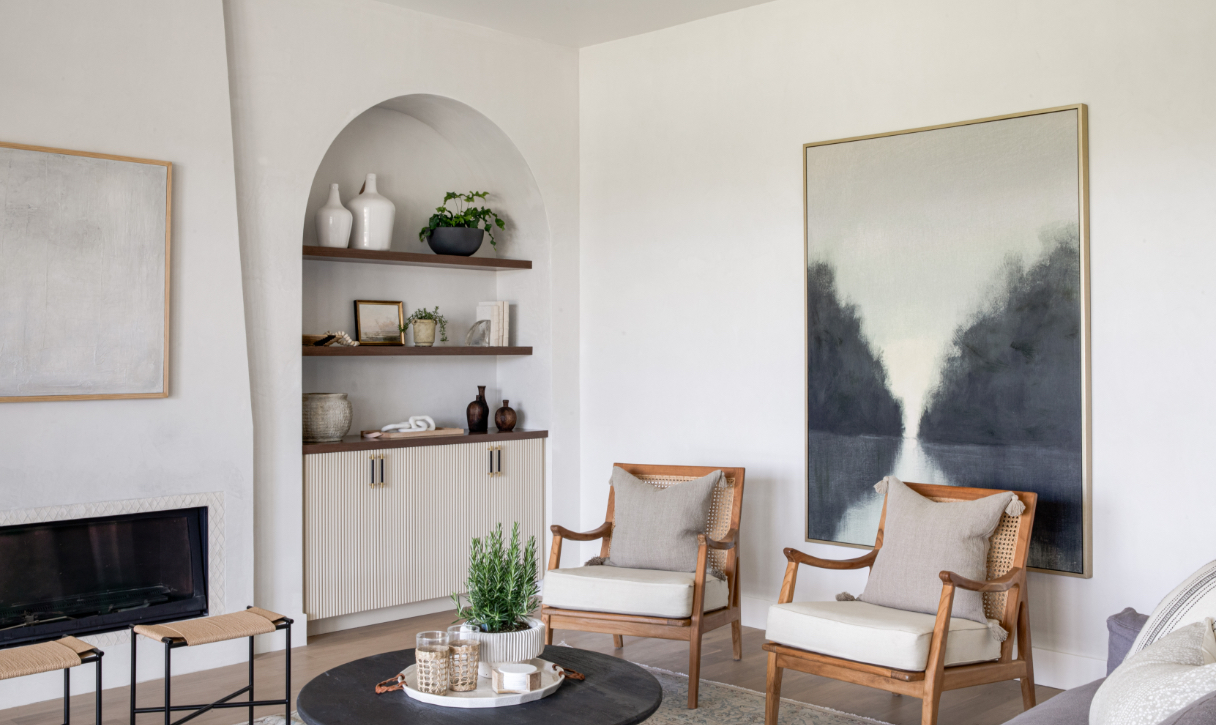We’re finally ready to reveal our latest project in the golden hills of Southern California, and let me tell you—it’s nothing short of amazing. Think organic villa meets European influence…aka, tons of arches, textures and natural elements. Less is most definitely more when it came to styling this house. See for yourself!
Entryway
Let’s dive into the first place you see when you enter the home…the entryway.
Upon opening the front door, you’re met with all the elements of an organic villa right away. The greenery, wood and texture all come into play here. Personally, I love the pop of color the green brings. It brings more depth to the house, making it feel like a home! The console itself is vintage which pairs perfectly with the plaster wall. It’s perfectly imperfect…just how we intended!

And I just know you’re all going to ask me about the black sconces. For this, we went with a modern look, featuring a three dimensional, layered aspect. I’m especially loving the way this ties in with the decor on the console. We styled the Norr Tray in black oak—it looks super minimal yet chic, paired with our white Lincoln marble chain! The juxtaposition really does it for me.
And last but not least, we can’t forget about the flooring! Our client wanted a light, breezy feel, so we opted for Vallangis Versaille Limestone tiles. I love the organic villa completed look, don’t you?
Staircase to Heaven
Once you walk past the initial entryway, you’re met with a glamorous staircase moment. The first thing you’ll probably notice is the subtle difference in the tiles. It’s actually the same limestone flooring, but we transitioned it into a refinished walnut to help break up the space. We accomplished this stain by sanding down the walnut and bleaching it twice and adding a stain on top. P.S.—changing up your flooring can be overwhelming and full of lots of trial and error, but once you get it just right, you’ll be so thrilled with the end result.

Then, beneath the stairs is a round black table, styled with more greenery, a vintage-looking white vase, some candelabras and the best part…the Boland stools, aka, the epitome of the organic villa home style. Featuring a vintage, rustic wood, these pieces truly bring the whole look together.
The stairs themselves are curved and feature floor to ceiling plaster…once again tying in that “perfectly imperfect” look we were going for.
Kitchen
Okay, there’s a lot to unpack here in the kitchen, so let’s get right into it. Starting with the upper cabinets—we decided to go with a custom shaker featuring a caning inset, while for the lower cabinets, we went with simple flat panels painted in Fine Grain by Dunn Edwards. Black hardware was used to add some contrast, and I love it with the polished nickel faucet and brass lighting.

Speaking of the lighting, as you can see, it’s more of a minimal design—the u-shaped pendant, brass and white leather all work together seamlessly.
Also, I love a hood moment in a kitchen, and that’s exactly what we did here! We went for a full-blown dramatic look, and I must say, it looks magnificent. The walls are once again plaster, while the backsplash is hand-formed taupe brick.

Onto the island—we went with a custom oval design to utilize the space and used a porcelain slab as the countertop with a steel edge. The base of the island is made from reeded wood and rift white oak and looks amazing next to the stools! For the stools, we added cushions for the back and bottom to provide ultimate comfort. Overall, I’d say this just might be one of my favorite kitchens we’ve ever designed.
Pantry
Next up, the pantry. I live for a walk-in pantry. Once you open the v-groove wooden sliding doors, you’re met with a rustic and transitional nook. First things first—the cabinets. Because I know you’re going to ask, the paint color is Dunn Edwards Exclusive Ivory. The contrast with the darker wood of the open shelving is everything! We styled the open shelves with pieces that incorporate neutral colors, like browns, whites and blacks.

For the floor, we wanted it to be super fun and sophisticated, so we opted for a herringbone lay! It was the perfect finishing touch to tying all of the colors and pieces together in this pantry.
Kitchen Bar Area
What kitchen is complete without a killer bar area? We had a blast creating this little corner in the kitchen and really went for a softer, subtle vibe.

We loved the idea of having open shelving here, so we went with rift white oak. The brass sconces above the shelving bring a nice warm touch.
Paired next to the flowy white drapes and French doors on the right and the arch on the left that leads into the dining room, I’d say this spot of the house perfectly encapsulates the organic villa style!
Dining Room
On the short journey from the kitchen to the dining room, we loved the idea of incorporating an archway. The plaster walls give off a super organic vibe and look great paired with everything…from the table, to the chairs, to the oversized mirror and the artwork.

We wanted to give this room a little bit of extra spice, so we added some sconces to frame the art. It elevates the room and gives it a much more homey vibe.
Living Room
For the living room, we definitely went with a “less is more” approach. We stuck with a neutral color palette, plaster walls and utilized the natural lighting. For the windows, we added some roman shades (which can be closed for privacy) and white drapery to give off an airy feel.

We did something pretty unconventional with the sofas: we opted for two different complementary colors, and I think it brings a touch of depth and contrast this room needed. Next to the black fireplace made from textured domalite, the colors all work together great.
You probably also notice all the reeding going on. From the reeded wood coffee table, to the reeded texture on the fireplace, we really played up texture in this room!
Family Room
I don’t know about you, but my family spends the majority of our time in the family room, so I wanted to really make sure the client could sit back and relax here. We made it ideal for entertaining with our super comfy Cape lounge chairs and tied in some greenery, a sofa chaise and more trinkets.

We reeded the cabinets in Dunn Edwards Exclusive Ivory, which I think ended up working great next to the off-white fireplace. Speaking of the fireplace…we kept it relatively minimal with slightly tapered plaster and a Diamond tile surround.
Also, since arches are key to getting that organic villa type of look, we tried to incorporate them in a few key areas of the house (these arch bookshelf might just be my favorite.) For the art, we chose large, abstract pieces in neutral colors which was the obvious choice—because less is more! A TV will go here soon for ultimate entertaining.
Downstairs Powder Bath
The downstairs powder bath is something I’m very proud of! It’s such a small space, but we were truly able to make it something special and unique. We went with a simple caning mirror, placing alabaster and brass sconces on either side for a sophisticated look.

You guys know I just love a vessel sink, and I think this was the perfect look for the powder room. For the faucet itself, we mounted it onto the wall and used a single turn handle. It’s simple, efficient and exactly what this room required.
Choosing the tile was super fun, let me tell you! Ultimately, we already knew we wanted it to run from the backsplash, to the countertop, to the vanity top. So, when we found hand formed Chalk White tile pieces, we knew it was the perfect hit. (Also, can you tell we didn’t use grout?)
Guest Bathroom
Next up is the guest bathroom—we had a lot of creative freedom here and really went with it. Of course, we stuck with the organic villa and transitional type of style, which can immediately be seen through all the different textures throughout the room. Starting with the shower walls—we went with 2×6 White Gloss and Biscuit Matte tiles, placing the biscuit color in custom vertical lines. I think it looks great with the black hardware of the shower—don’t you?!

For the sink, we went with a wall mount (like in the powder bath), but included two turn handles. We kept the countertop super simple, and had fun with the vanity paint color: Dunn Edwards, Pigeon Gray.
Laundry
Finally, the last room downstairs is the laundry room, aka, where I live most days in my house (just kidding, sort of). But honestly, if this were my home, I wouldn’t mind spending extra time here! You probably first notice the flooring—and that was exactly my intent. We opted for Biscuit Matte and Black Gloss tiles from Wo Bejmat to provide some contrast, and I love how it turned out.

I also love the backsplash—for a lot of laundry rooms, adding more texture isn’t really necessary, but to stick with the organic villa vibe, it was just what this room needed. We went with hand formed White Gloss tile pieces, forming it in a horizontal subway manner.
The oak wood countertops all flow together seamlessly! The Cabinets are paired perfectly with the chunky industrial hardware, and it once again gave off a simple, less is more approach.
If you loved everything you saw, you can shop the same looks from this home here!
Curious to see what the upstairs of this Southern California home looks like? Stay tuned for an upcoming blog where we’ll share all of the details!
Also, if you want to view more home tours, head here!
