A light, bright, airy and a unique take on the Modern Farmhouse with the sweetest family. This family had one main vision: to create a place they could call home forever. With a busy NFL travel schedule, they wanted this home to be the place they always come back to, a place to build memories with their growing family and have a place they could enjoy for years to come.
When working on this project, we wanted to create a balanced blend of warmth and contrast, something unique yet classic. We used modern and traditional elements inspired by European materials to bring this client’s home to life! Let’s go into detail…
FARM TO TABLE DINING
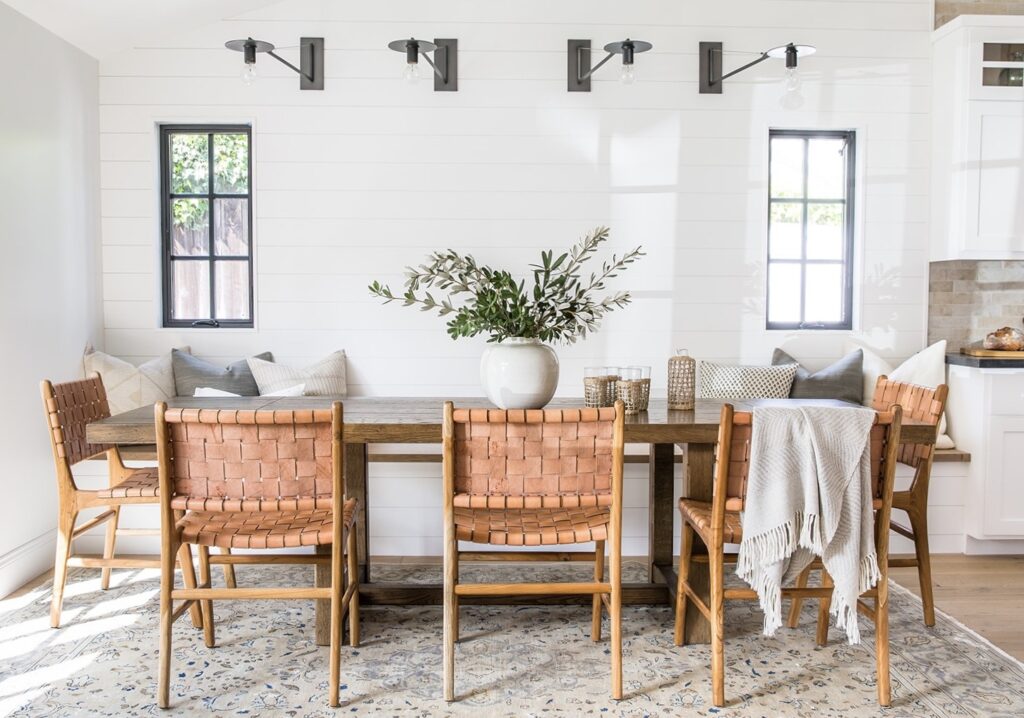
The dining room is all about form and function! It was really important to our client that the dining area had its own “moment”. If this isn’t a statement, we don’t know what is! We started with horizontal shiplap (a farmhouse staple) and worked from there. It was the client’s wish to have a long dining bench so we dreamed up the ideal scenario of a wall length built- in bench with endless storage.
The swing arm wall sconces might be my favorite addition! They accentuated the space with ambiance lighting and acted as an artful touch with just the right amount of contrast. Our clients told us they were craving black hardware and we were happy to serve it up in every space we could. We love the tasteful cohesivity it brought to the whole home.
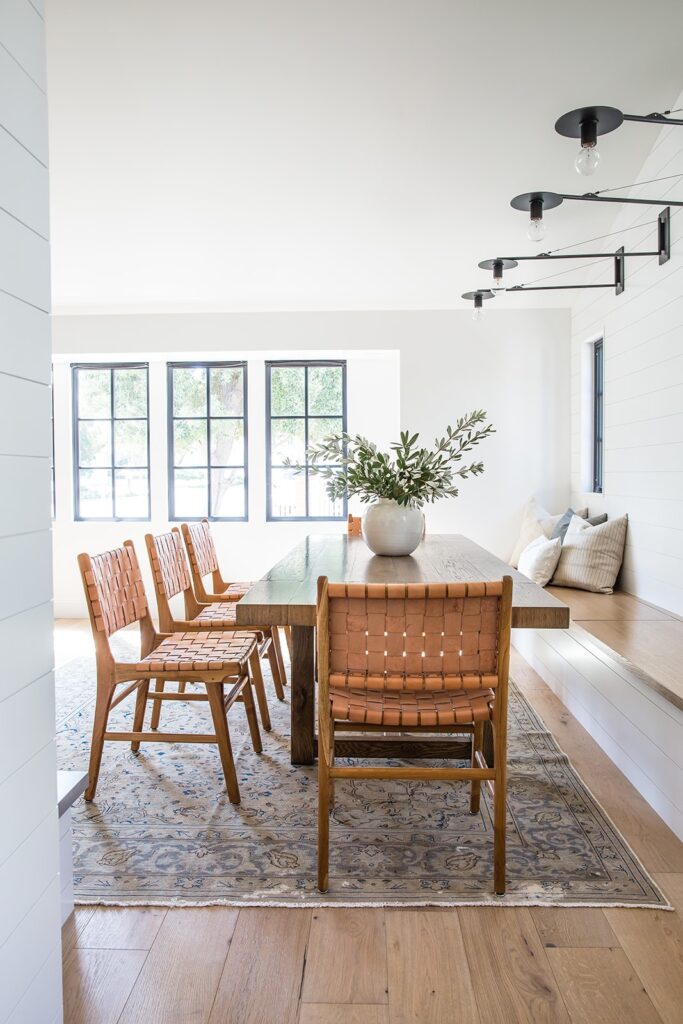
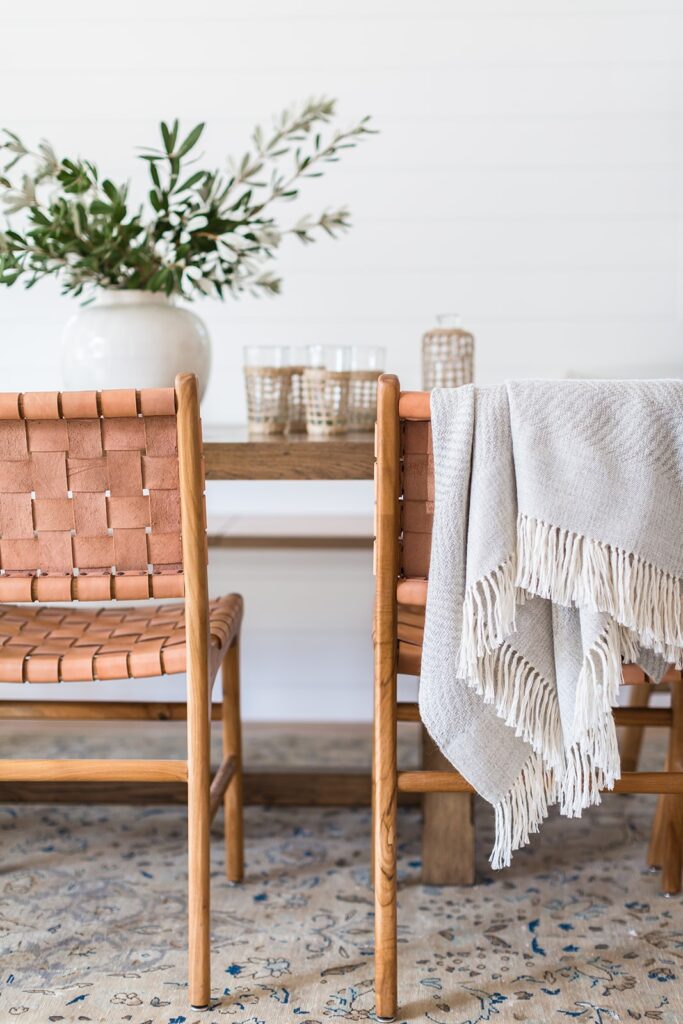
The oak dining table, chestnut leather chairs, and vintage rug were the finishing touches to create a stunning gathering place for the perfect farm to table experience.
CALIFORNIA KITCHEN
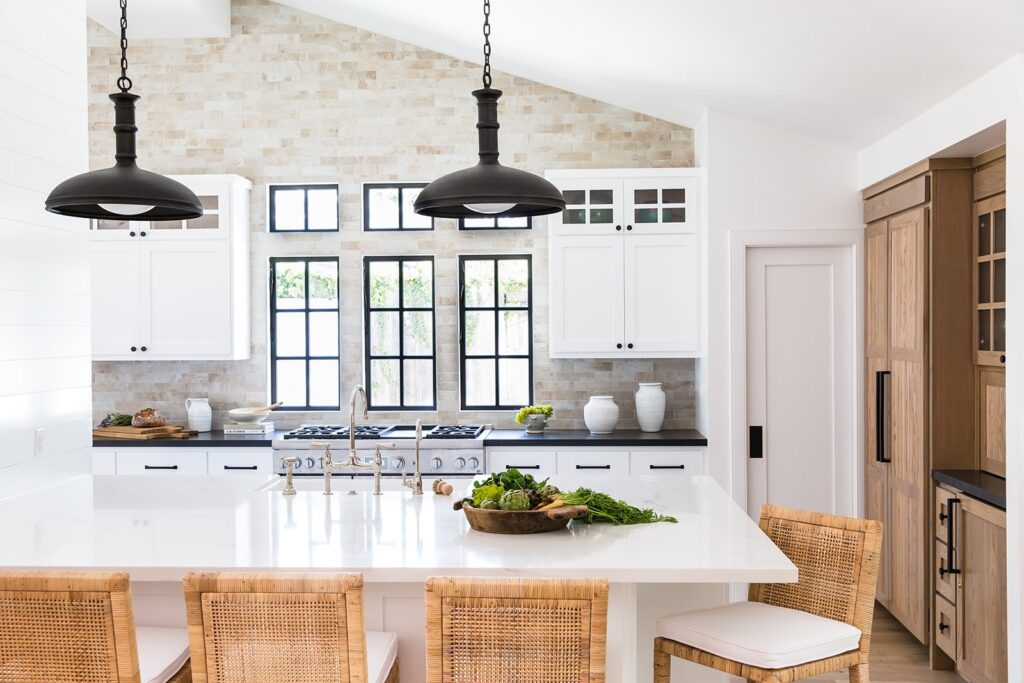
We love that this home had a healthy separation between the kitchen and adjacent dining, yet still felt unified. The bright and airy kitchen was met with black finishes and hardware. While working with all of the black and white, we warmed up the space with wood tones and woven rattan counter stools. The warm hues worked harmoniously together and really made this kitchen feel like the heart of the home!
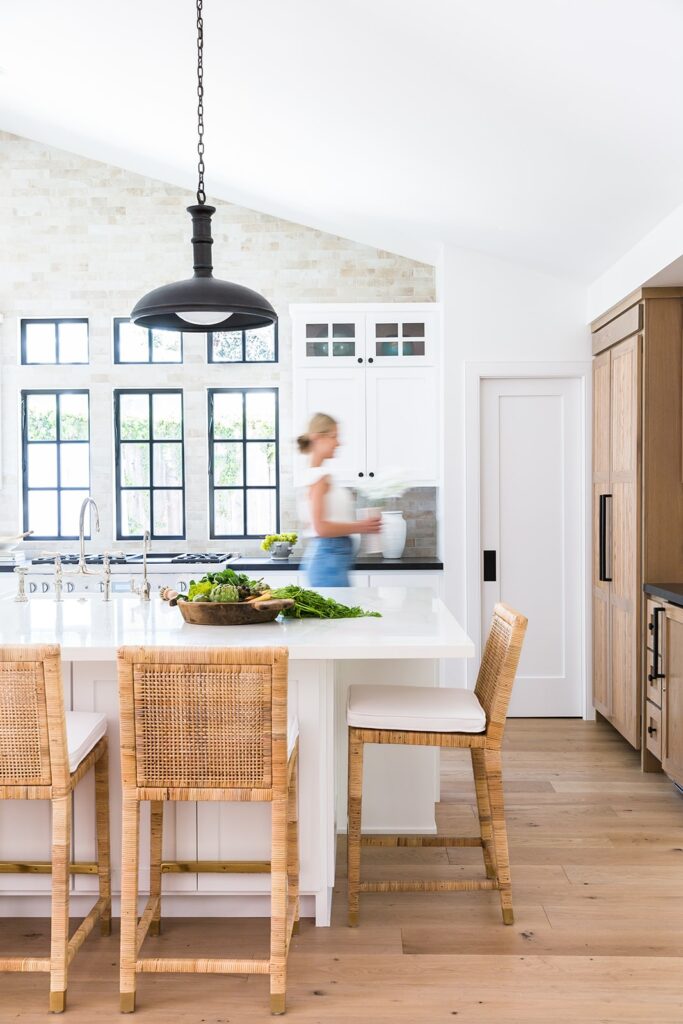
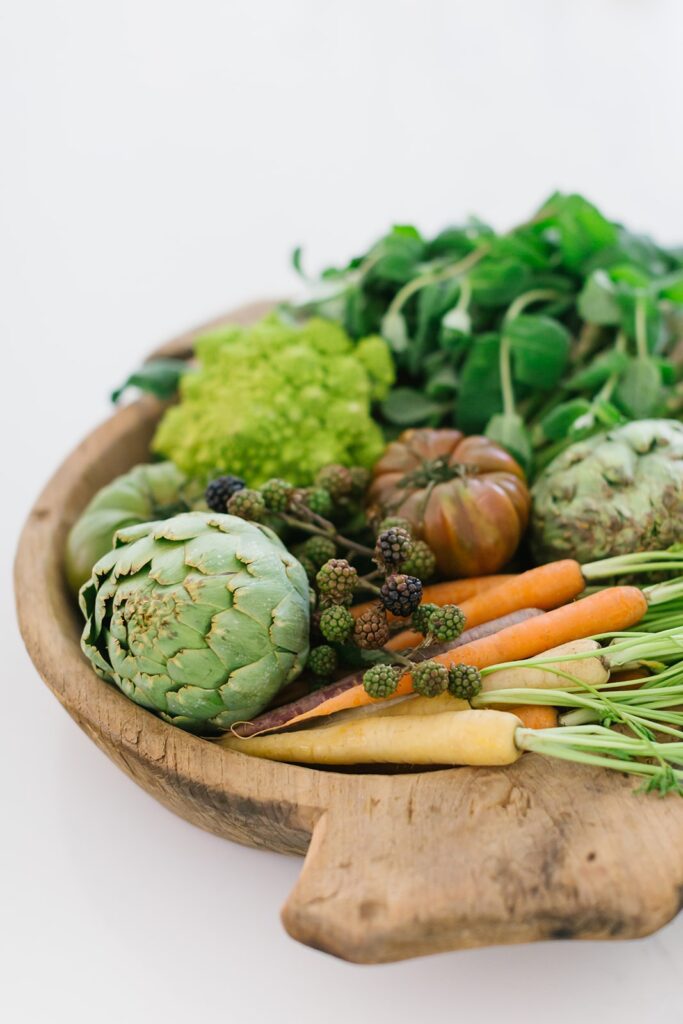
To consistently bring in European elements, we chose a hand formed stone backsplash that had these beautiful neutral striations throughout it. The stone choice added an organic element around the white modern farmhouse shaker cabinetry. With pitched ceilings, we decided it best to elongate the tile all the way up (que the ‘All the Way Up’ chorus here) and keep the windows in place for natural lighting!
To answer our already most asked FAQ about this project… Where is the hood? Well it’s there! There is a minimal pop up vent behind the stove (known as a “downdraft”) from the countertop and is run through one of the base cabinets to the outdoors. Our client wanted to create a kitchen space where she could cook with all the natural light while watching her kids play outside. So we were innovative with our contractor and came up with this creative solution! What do you think?
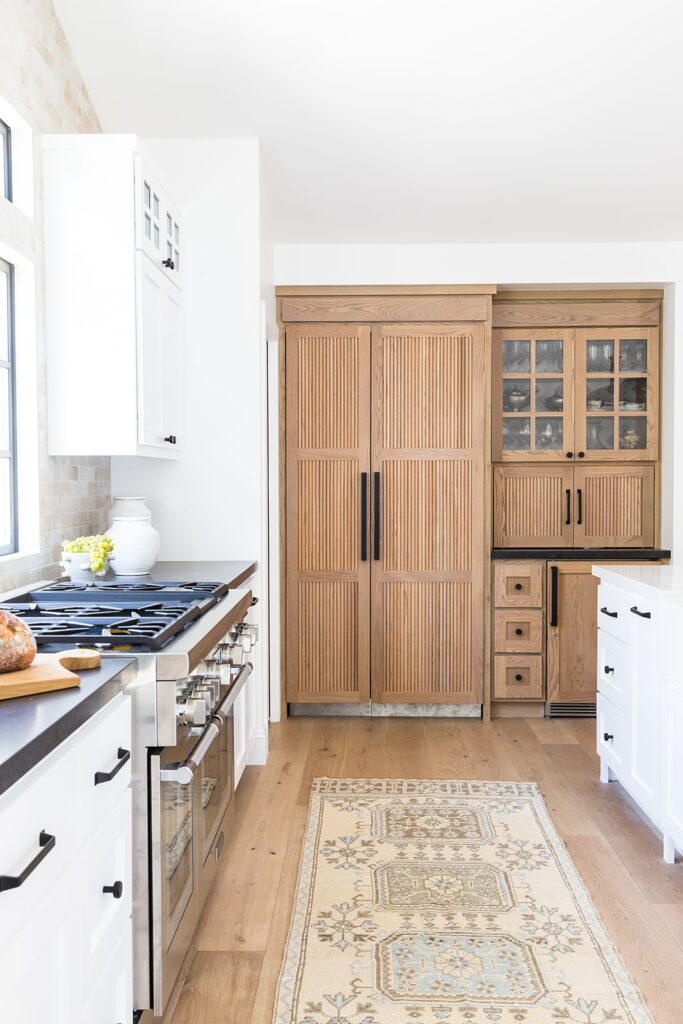
We’ll walk down this runway for our morning coffee any day! A vintage runner is perfectly nestled between the sink and range for an ideal focal point, the fridge! I am so in love with the custom ribbed detail and warmth this fridge has to offer. The juxtaposition of it on the white oak floors and across from the farmhouse sink is simply beautiful .
POWDER BATH
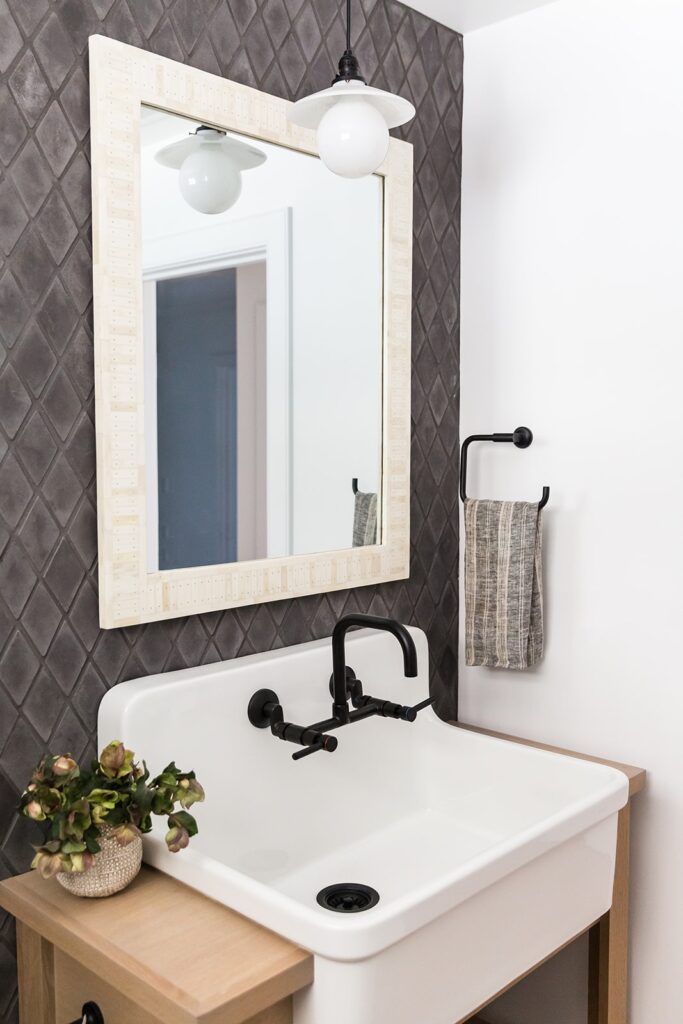
A quick nod to this beauty for being the prettiest farmhouse powder bath I ever did see! How cool is that three dimensional distressed diamond pattern tile? It adds interest and texture! The farmhouse sink set into the custom white oak vanity is stunning against the floor to ceiling tile and black hardware! To carry the shades of white and faded blacks throughout the tiny but mighty space, we chose a bone inlay mirror and milk glass shade pendant.
B&W MASTER BATH
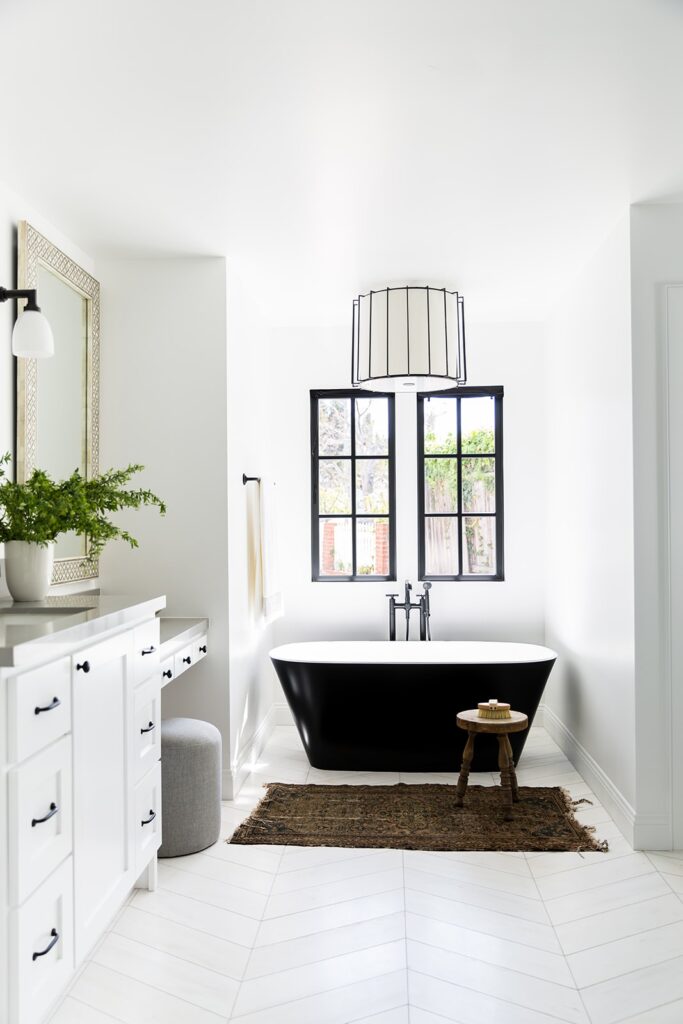
Walking into these marble chevron floors with a smile on my face! The modern and farmhouse collaboration is shown perfectly in this monochromatic design. The thoughtfully curated decor and statement making black bathtub and hardware displays a simple living lifestyle and we are here for it! We chose grey countertops for durability and a serene surface. The vanity has its own special moment with an oversized mirror and grey pouf to tie in the countertops and add contrast against the bright white cabinets. A master bath of my dreams!
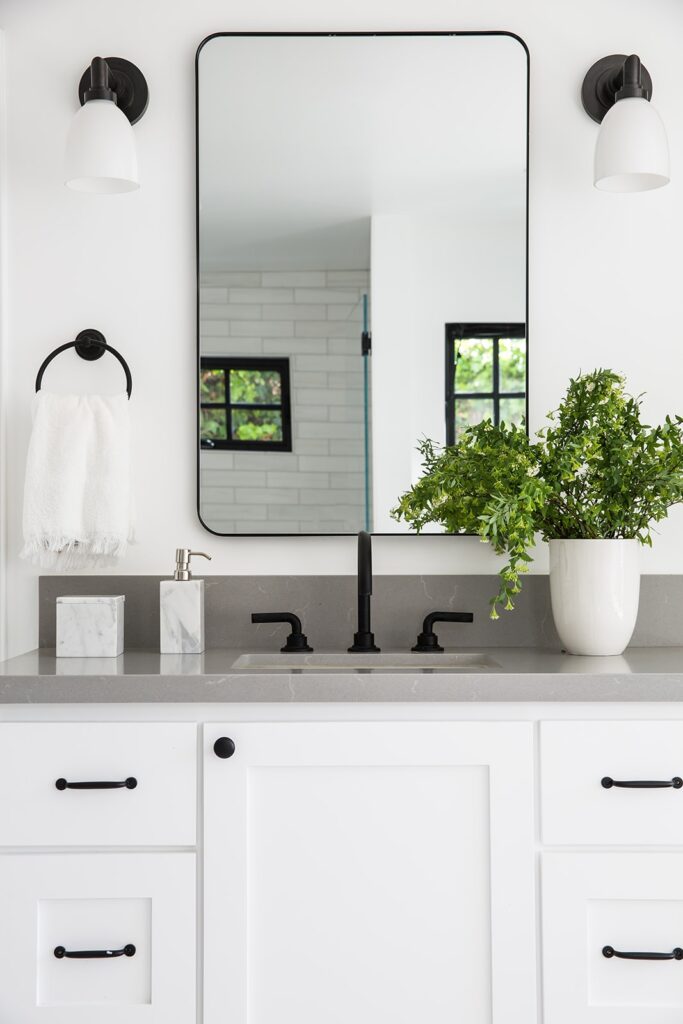
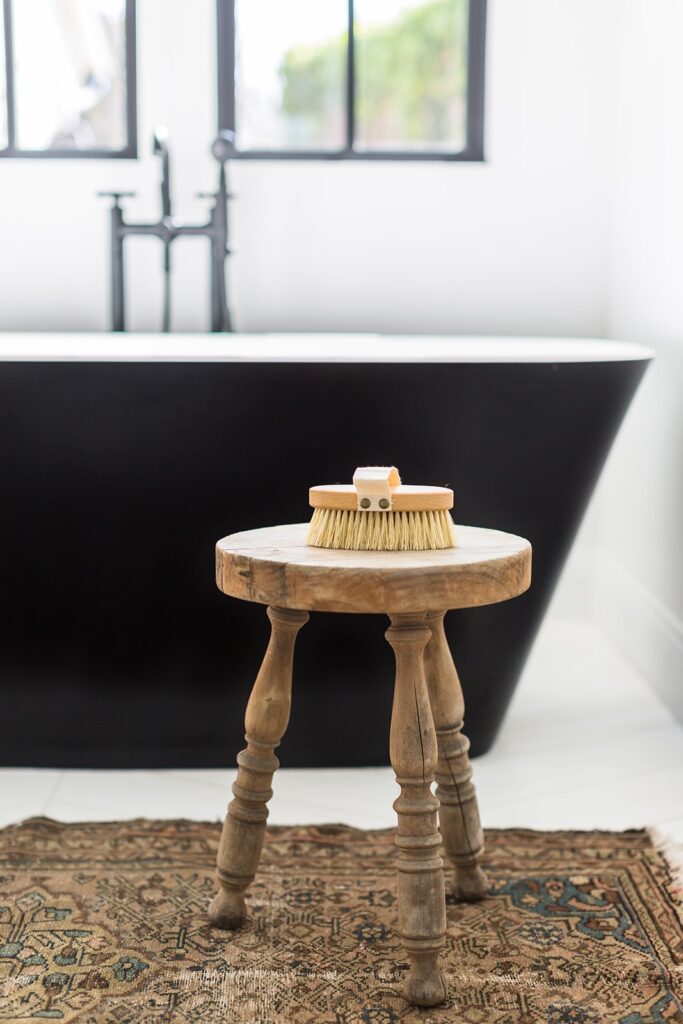
TAKE A LOAD OFF
Before and after of our custom built-in shiplap doors doing their thang! This client requested the laundry room also double as a small workspace so naturally, our first instinct was the thought of how “not cute” washers and dryers are… creative solution= closable doors for an invisible effect. We completed the look with herringbone porcelain floors to carry the black and white motif throughout the whole home!
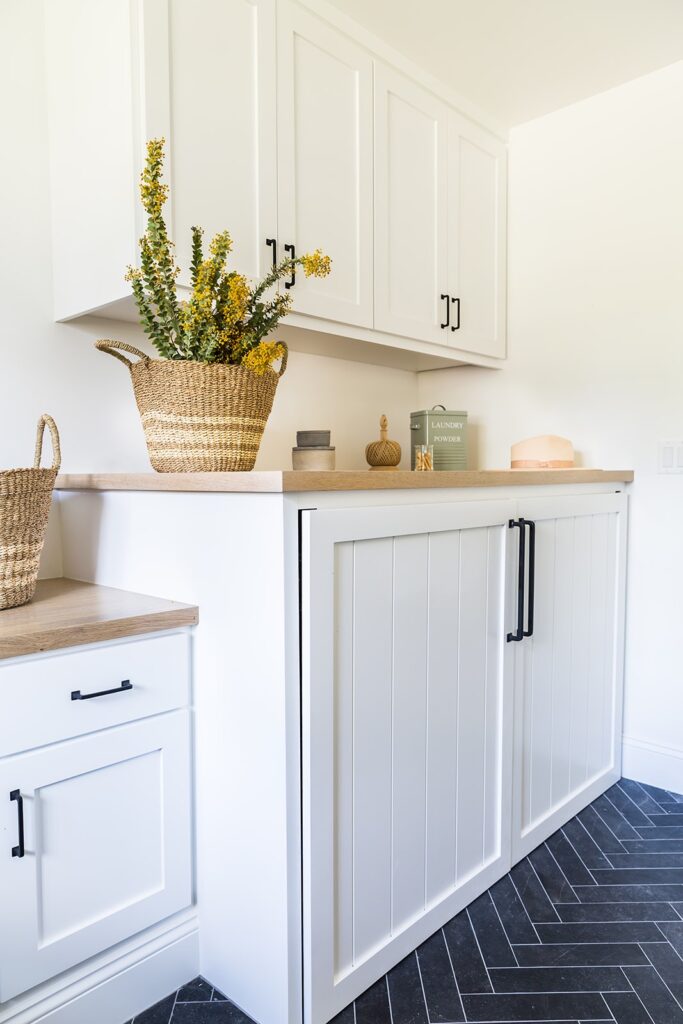
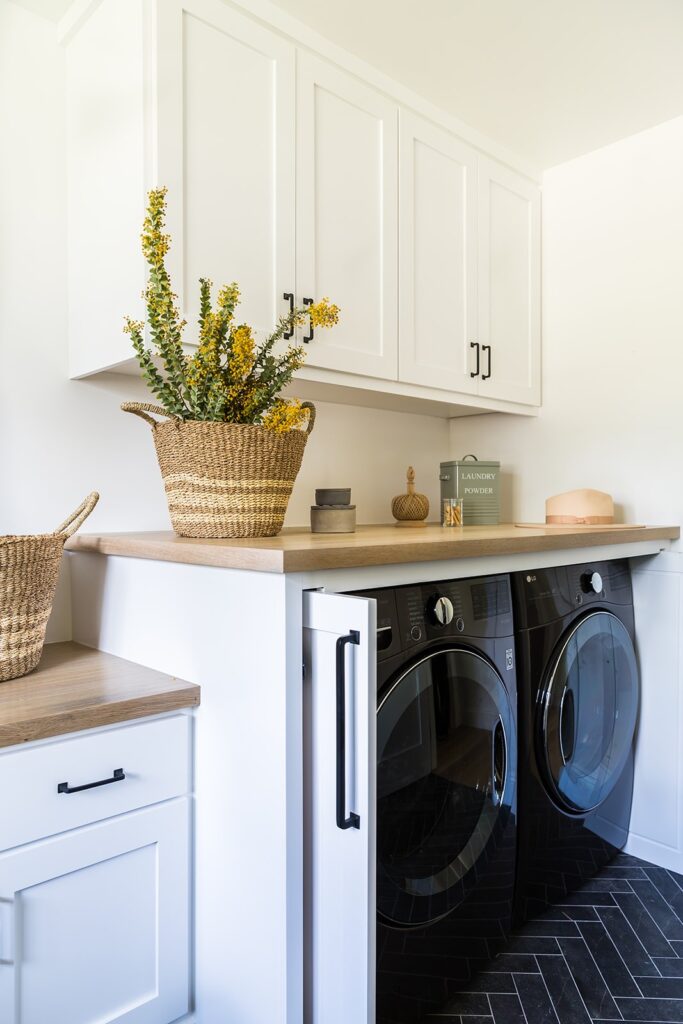
We’re saving the best for last: the white paint color you all have been dying for!!! Cool December by Dunn Edwards. (My personal favorite).
We hope you enjoyed this project! Follow #LGImodernfarmhouse for more and don’t forget to sign up for our newsletter for new projects and updates!
Also, if you did not get a chance to read our community note…
Amidst the quarantine and unprecedented times, we are hopeful that today’s blog will bring you some beauty and brightness. We are sending all of our love and support to each of you: to those affected by the virus, to the small businesses in this economy, to the parents suddenly homeschooling (lord help us all!), to all those whose lives are now suddenly shifting in the wake of everything, we stand with you, we sit with you, we laugh and look at memes and order DoorDash with you. These are the moments we find what we’re made of. Stay safe, healthy, and amidst all, spark joy.