I’m thrilled to reveal our latest finished project with you all today. It’s one we had fun working on all the way through. We used a lot of warm tones, texture, sculptural elements, and gorgeous finishes in this home. A little background on this project… This client is a resident of Colorado and tapped us to remodel their Newport Beach vacation home here in sunny Southern California. The property is steps from the ocean, and they wanted us to help them achieve a “home away from home” atmosphere. We took this goal and came up with a vision that was clean and sophisticated, but embodied a sense of “home,” and we of course added our signature LGI aesthetic to every nook and cranny. I couldn’t be happier with how it turned out!
Without further ado, let’s take a walk through what we’re calling “The Marigold Project”…
The Kitchen: Warm Woods and Neutral Tones
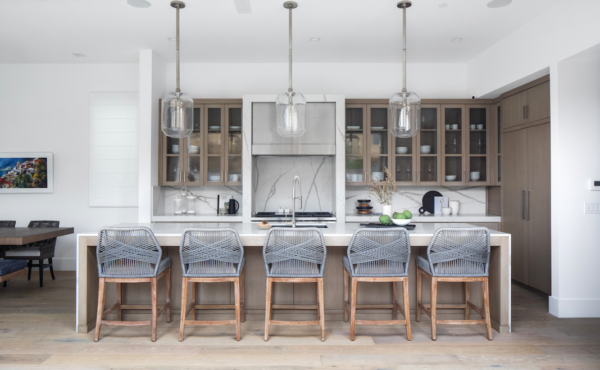
From the get-go, we were thrilled to hear that this client’s priority was to focus on transforming the kitchen (LGI’s very own specialty). We layered warm and neutral tones throughout this home and didn’t shy away at the opportunity to blend complementary textures and materials together (check out those custom kitchen cabinets that spill right into that white oak. So. much. yes!). For the countertops, we used calacatta marble and complemented them with a vagli slab backsplash. That double waterfall island gives us all the feels!
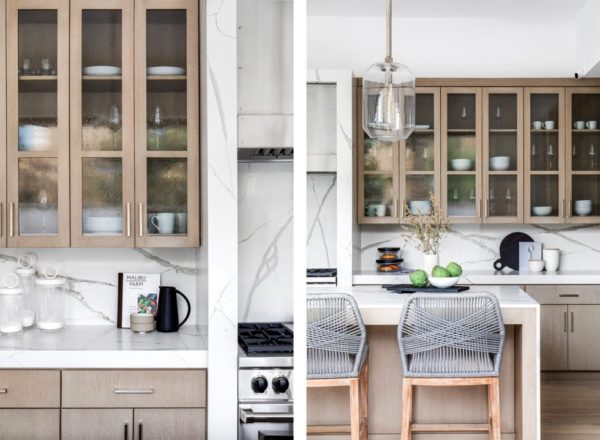
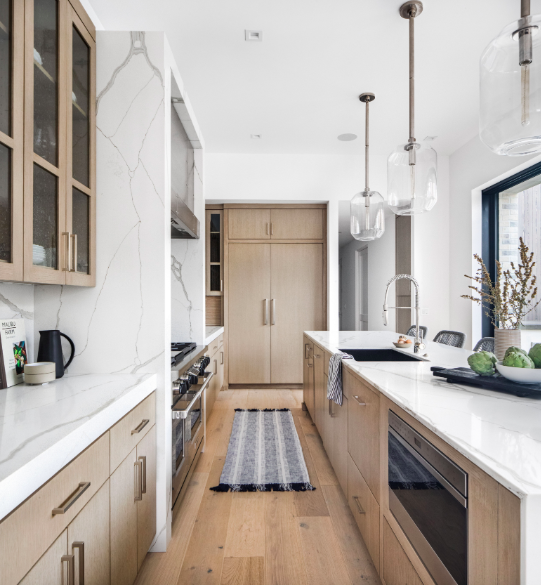
The Master Bath: A Dreamy Double Vanity
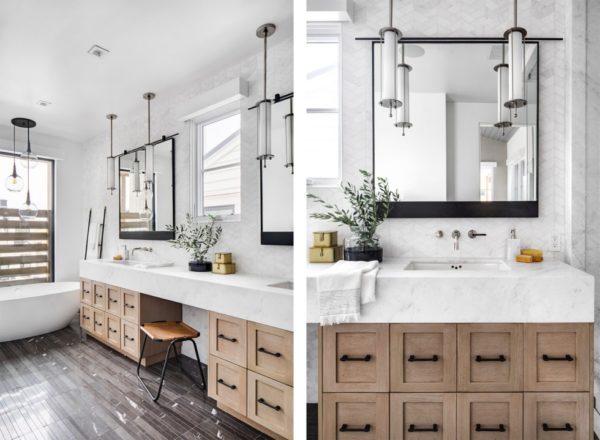
The master bath in this home made our clients’ jaws drop when they first laid eyes on the finished product! Which basically means, we achieved our goal as the designers. We used calacatta marble for the extra long double vanity, and created a dreamy tile backsplash using abstract herringbone marble tiles. We wanted to warm up all that white with a gorgeous stain on the cubby-style cabinets, and black marble floors that we cut into linear pieces. This keeps the entire look feeling rich and grounded.
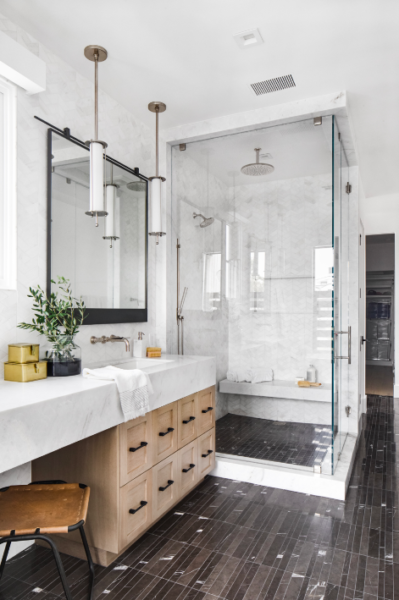
Now for the shower…We carried all the same materials as the bathroom design into the shower pan. The thick countertop is complemented by the marble shower seat which is the perfect place to get a little at-home steam facial in! This created a very streamlined look and let the stones stand out and make their own statement.
The Powder Rooms: For the Love of Color
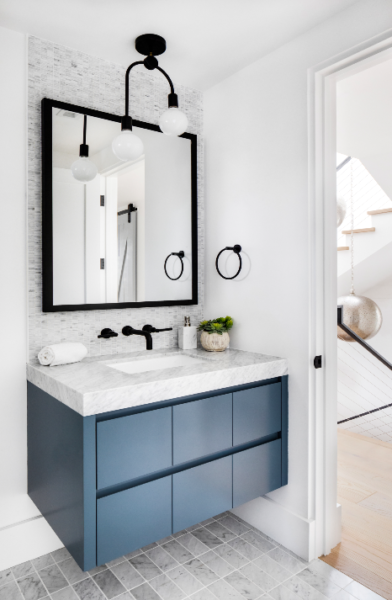
As we began the design process (read my blog post on how we work with clients here!), the homeowners shared with us that they love how we play up our signature LGI “moody blues” in previous projects. We could barely hide our smiles when we received this comment because it gave us the a-okay to work with some color! Feast your eyes (and let them happy dance) on the color pops in these sleek, modern powder rooms. We know you’re going to ask about everything from the exact paint colors, to the floors, to the marble, tiling, and fixtures, so here’s what we used…
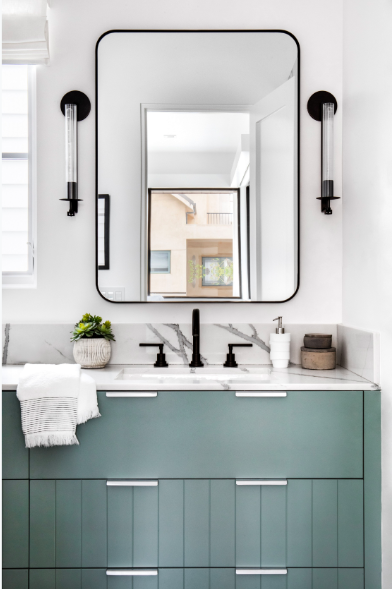
In this bathroom, we used the paint color Dunn Edwards, Gal-way Bay DE6305
We incorporated a thin quartz countertop and had fun playing with the panel design of the cabinetry. If you take a close look, you will notice that the first drawer is a flat panel and the bottom two are vertical paneled. Mixing things up a bit!
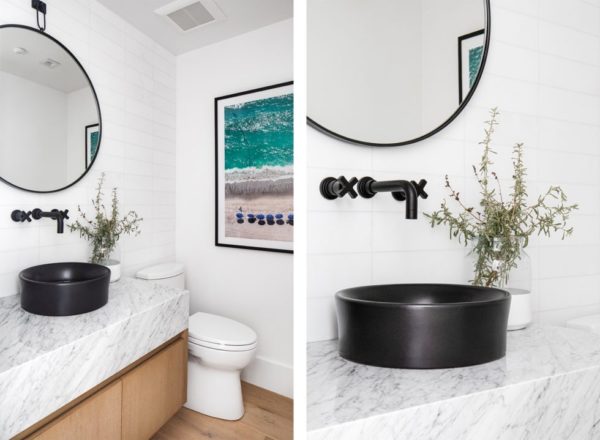
We went bold when we chose this thick, statement countertop. It’s –– you guessed it! –– carrara marble, our favorite. The sink is a matte black vessel round sink with a matte black floating faucet. For the cherry on top, we added a round mirror to play on the round moments and complement the round sink.
Sculptural Accents
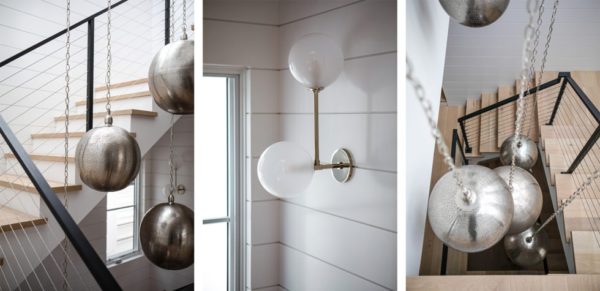
Last, but not least… How polished and sophisticated are these art accents that we searched high and low for?! We felt they added the perfect amount of dimension and interest to specific spaces within this home. We kept the “modern globe” theme consistent by hanging a combination of seven individual metallic spheres and layering them in different heights to make a statement in the stairwell. We love working with a client who is open to taking unique design risks and incorporating unexpected art and sculptural installations within their home.
That sums up our tour, but be sure to follow along with me on Instagram as I share more details about this project in my feed and in IG stories!
What’s your favorite room in this house?
Pssst! Don’t forget to pin your favorite photos to your Dream Home Pinterest board so you can always return back for inspiration!
Xo, LG
P.S. If you liked this post, check out these! 2019 In Review: Our Biggest Moments of the Year! Styling Your Fall Tablescapes The Design Process: How LGI Works with Clients How to Mix Metals in Your Home for a Subtle Yet Eclectic Touch